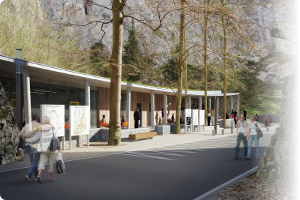

About the project:
PUNKVA CAVES VISITOR CENTER
Visitor center and main entrance to the Punkva caves
Punkva caves are part of the longest cave system in the Czech Republic, where the length of the known galleries exceeds 40 kilometers. Punkva caves are located in a dry valley Pustý Žleb, 2 kilometers upstream Punkva creek from the Information Center Skalní Mlýn (The Rock Mill). The caves were discovered gradually between the years 1909-1933. Visitors of Punkva caves can not only see the monumental domes, corridors and galleries with stalagmites and the bottom of the largest abyss, but they can also experience the extraordinary ride on boats along the waters of the subterranean river Punkva.
The original building at the main entry to the Punkva caves was built in 1947. Although, along with the caves, it undergone some reapirs in 1996, the conditions of the building did not meet the needs of tourism, sanitation requirements and demands on the safety of workers and visitors to the cave. In 2004 was announced a public architectural competition for the design of new visitor center of Punkva caves. The winning design for the visitor center came out of the Architectural studio Burian - Křivinka from Brno. The new building with the roofed dock for boats is located at a safer distance from the rock, and its roof has a special cushion layer that was sized to capture very heavy loose rocks from a height of 80 meters.
An important element of the building includes a new heating project solution that is using the heat pumps. The sewage of the building is fed into wastewateer treatment plant at Skalní Mlýn (The Rock Mill). In the basement of the building were integrated spacious public toilets for visitors.
Office building of the visitor center
Description of the project solution
- Installation and commissioning of the complete building management system technologies
- Reading and archiving of system technology data, alarm management, data reports, providing a graphical interface - BMS program visualizations
- Control of the system for the building's heat pumps technologies
- Monitoring of Punkva creek's water level for the safe water level clearance to operate the electrical boats
- Monitoring of temperature and humidity sensors
- Remote monitoring and evaluation of the energy consumption meters through communication networks (electricity meters, heat and cold metering data)
BMS section
- Establishment of the central dispatching center with a graphic design interface SCADA
- Interface for the remote access to the control dispatching center through the WebServer
Graphic program rendition & visualization
Monitoring screen renditions and visualizations


