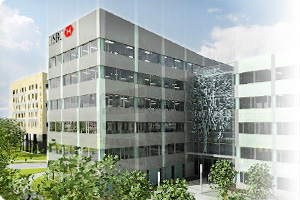

About the project:
THE ORCHARD OSTRAVA
The complex of office buildings
The modern and contemporary office and hotel complex on Hornopolní street in Ostrava (Investor: Red Group, Ltd.) consists of four seven-storey office buildings with the lease floor area of 36 000 square meters. An integral part of the complex is also the Park Inn Hotel with 186 rooms. The Orchard Ostrava is the first project that has provided all the firms in the office space with an entire comfort for work. The complex has merged business with the leisure time services and thus it has exceeded the usual concept for the A class office space. The office space meets the highest standards, including the raised floors, the state of art for the telecommunication connections, etc.
Multifunctionality of the office buildings
Description of the project solution
- Turnkey delivery, installation and commissioning of a complete building management system technologies
- Programming and commissioning of network controllers for fan-coil units, system operation solution
- Programming of controllers for blinds, solutions for operating modes of automatic regulators in connection with the climate conditions and changes, and with the local user settings
- Programming, delivery and commissioning of automation stations that control the HVAC units and the source of cooling
- Data integration of basic operating modes of an alternative source, textmessaging to the administrator of the building in the event of emergency alerts
- Remote monitoring and evaluation of the energy consumption meters through communication networks (electricity meters, heat and cold metering data)
- Network build up, function and optimization settings to achieve the required properties in terms of scope and volume of transmitted data
BMS section
- Establishment of the central dispatching center with a graphic design interface SCADA
Graphic program rendition & visualization
Monitoring screen renditions and visualizations


