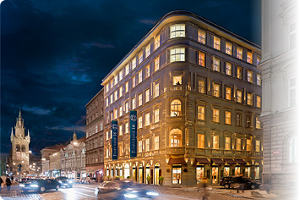

About the project:
OFFICE CENTER JINŘIŠSKÁ 16 PRAGUE
Administrative center
JINDŘIŠSKÁ 16 is a building from the early 19th century, which was reconstructed according to the design of Prague studio DaM architects, by the Austrian developer Immofinanz Group. Thus, well-designed office building, achieved great success to all the demands and the current requirements for a modern building. The beautiful and grandiose building's entry hall leads us into a charming atrium with a living green wall. This vertical living garden with more than 5000 live plants has a significant contribution for the improvement of the air quality and an increasing humidity. The combination of stone, glass and the living green walls depicts the concept of sustainability and history consonance with the current requirements for energy performance and efficiency.
JINDŘIŠSKÁ 16 offers approximately 6 620 square meters of office space of "Class A" and retail space, both in the old and the new part of the building. JINDŘIŠSKÁ 16 has the LEED Gold certification, which reflects the quality of the building and supports its energy efficiency.
Office building
Description of the project solution
- Turnkey delivery, installation and commissioning of a complete building management system technologies
- The first historical certified energy-saving building
- Programming of the light management system (DALI) according to the light intensity in a given area
- Programming of the temperature and the air quality control system in the office space
- Wireless and batteryless room controllers
- Remote monitoring and evaluation of the energy consumption meters through communication networks (electricity meters, heat and cold metering data)
- Data integration of the basic operating alternative source
BMS section
- Establishment of the central dispatching center with a graphic design interface SCADA
- Interface for the remote access to the control dispatching center through the WebServer
Graphic program rendition & visualization
Monitoring screen renditions and visualizations


