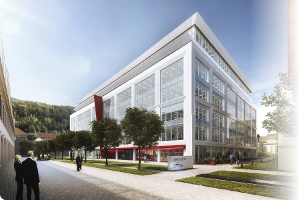

About the project:
CORSO COURT OFFICE CENTER PRAGUE
Multifunctional and administrative center
Corso Court Office Center is a modern office building that is located in Prague's district Karlín. The center was designed by world-renowned Catalan architect Ricardo Bofill who is renowned for its modern architectural elements in combinations with glass, steel and arc shapes. In addition to the spacious and stunning atrium, the project boasts with a charming garden, which is used both to relax and to work. Thanks to the building's spacious auditorium concerts, business meetings, or Christmas markets can take place here. Corso Court is certified for LEED Gold, which offers healthy and inspiring working environment for its clients.
Corso Court Center has applied an amount of friendly solutions to minimize the impact of the building on the environment and significantly has reduced the operating costs. The building has a highly efficient glass facade with a rich supply of daylight, which makes the interior fairly bright and airy. The building also has an energy-efficient concept of heating, ventilation and cooling, and there is great emphasis on the quality of the building's interior.
Administrative building
Description of the project solution
- Turnkey delivery, installation and commissioning of a complete building management system technologies
- Integrated control management of wireless light room controllers - gradual room control management of light intensity sensors
- Integrated technology control system of room air-conditioners and heaters
- Central monitoring of energy consumption and data archiving monitored and controlled via the dispatching center
- Control management of irrigation system on the green roof and the outdoor lighting
- Monitoring of groundwater level
- Centralization of technology equipment is ensured by using a central, controlling dispatching center accessed through the webserver
BMS section
- Establishment of the central dispatching center with a graphic design interface SCADA
- Interface for the remote access to the control dispatching center through the WebServer
Graphic program rendition & visualization
Monitoring screen renditions and visualizations


